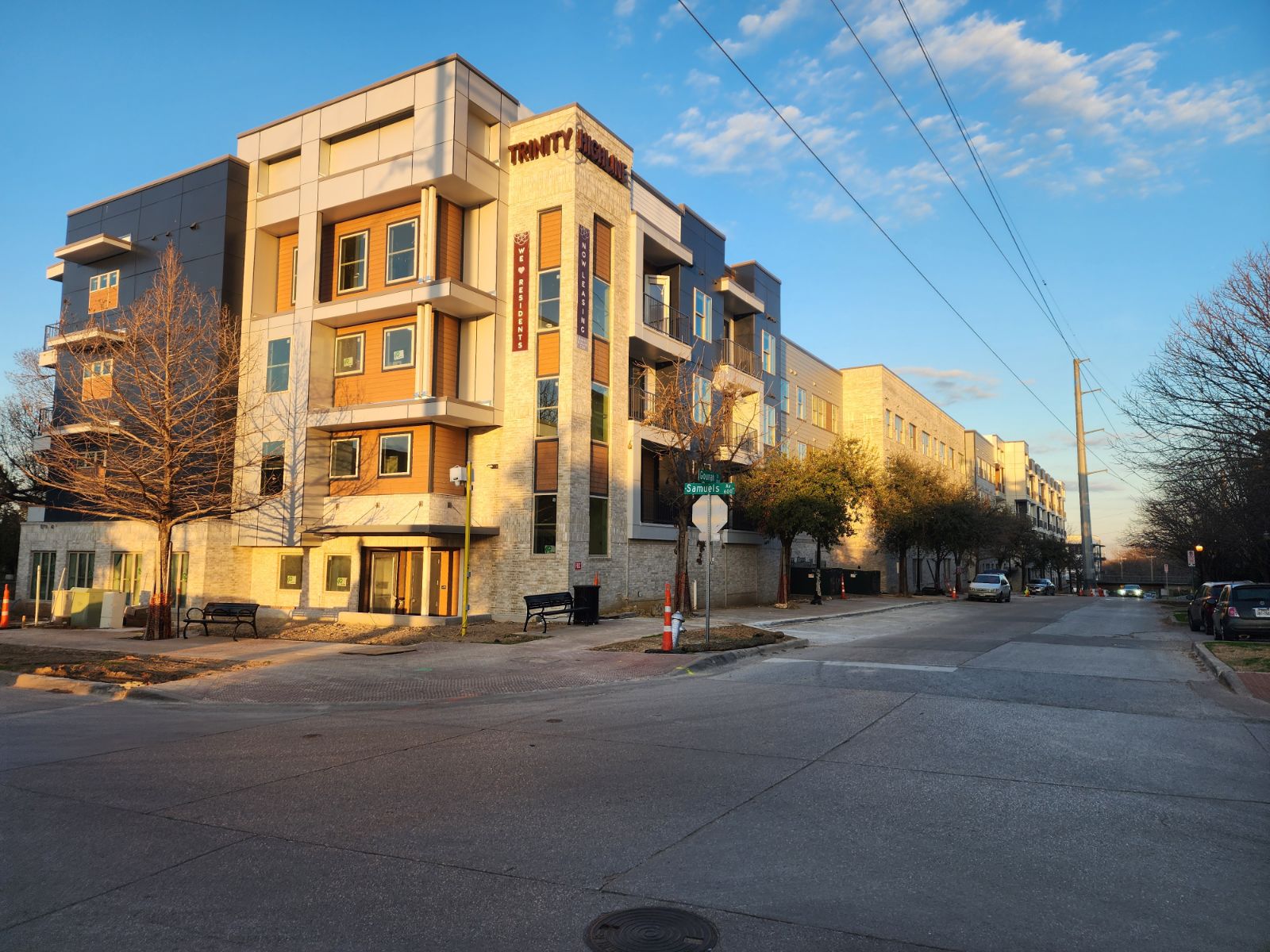Houston-based Urban Genesis is planning another Fort Worth project, it's 3rd so far after one Downtown and one on Magnolia (neither of which have broken ground)
The property is a narrow strip between Pioneers Rest and Gounah St, one of the last development-ready sites on Samuels Ave.

#1

Posted 24 June 2021 - 10:23 PM
- Nguyen76114 and steave like this
#2

Posted 25 June 2021 - 03:57 PM
I thought that tract would be perfect for a dog park bar but it looks like that time has passed.
I see the two vacant lots across the street next to the Villa DeLeon have gone under contract too, according to Loopnet.
#3

Posted 01 November 2021 - 08:07 AM
https://www.tdlr.tex.../TABS2022004249
#4

Posted 08 November 2021 - 01:56 PM
Do we know # of units for each of their buildings yet?
#5

Posted 08 November 2021 - 02:39 PM
Is this just a clubhouse and leasing office? It is a bit confusing
#6

Posted 08 November 2021 - 03:31 PM
I guess it must be a separate structure which is sort of odd. That's all they registered so far is the clubhouse and leasing office. I'll post any more phases as soon as they hit the system. They must be using a $125/SQFT to budget from. Sort of feels like one of those suburban leasing offices with a meeting room off the back but maybe it somehow ties into the overall plan posted above in the rendering.
#7

Posted 08 November 2021 - 04:10 PM
I apologize for not posting a response to this earlier, but the only part of an apartment complex or project that falls under the Texas Accessibility Standards (TAS) which are administered by the TDLR are the public portions of the complex. The Leasing Office is open to the public and the Clubhouse/Meeting Rooms could be open to the public if there was some type of community meeting held there. Everything else in the complex is "private" for the tenants use, and fall under The Fair Housing Act. There is a different set of guidelines for the Fair Housing Standards and they are much broader in scope than just accessibility requirements. The are also enforced differently.
On my project in Decatur, Texas, the Trophy Ridge Apartments, the only part of the project that was reviewed and inspected by the TDLR were the "Public Accommodation" portions of the project. That was one building, which housed the leasing office, a community room, restrooms, and a small kitchen.
#8

Posted 08 November 2021 - 04:40 PM
#9

Posted 15 March 2022 - 07:43 AM
https://accela.fortw...ShowInspection=
CONSTRUCTION INFORMATION
Total Job Value: $24,300,000
Total Square Footage:190,617
Estimated Cost: $10,000,000
Housing Units:172
- Shanedallas76 likes this
#10

Posted 12 April 2022 - 11:25 AM
I drove by last night and saw they are putting in the erosion control and tree protection. Looks like they are ready to get started
- RD Milhollin likes this
#12

Posted 20 June 2023 - 09:24 PM
#13

Posted 18 July 2023 - 02:56 PM
Project Description: https://aca-prod.acc...ShowInspection=Trinity HighlineTrinity Highline SignsWALL SIGN W/ HALO ILLUMINATED CHANNEL LETTERS LEASING CENTER ID REVERSE NON-ILLUMINATED CHANNEL LETTERS Details attachedProject Description: https://aca-prod.acc...ShowInspection=Trinity HighlineTrinity Highline SignsOne wall sign with halo illumination channel letters and leasing cetner ID with reverse non-illuminated channel letters.

#15

Posted 19 July 2023 - 08:08 AM
This is one of those facades with many different finish types. I'm counting at least five in the signage rendering.
1 user(s) are reading this topic
0 members, 1 guests, 0 anonymous users


















