Magnolia Area
#1
 mschrief
mschrief
Posted 05 April 2004 - 06:50 PM
#2
 dismuke
dismuke
Posted 05 April 2004 - 06:50 PM
Here is the very interesting website of one developer who specializes in restoring historic apartment properties in the D/FW area and has done projects on the South Side and has plans to do more: http://www.homestead...es-oldbuilding/ Click on the links to "Current Projects" and Upcoming Projects."
#3
 Resident Expert
Resident Expert
Posted 05 April 2004 - 06:50 PM
#4
 John T Roberts
John T Roberts
Posted 05 April 2004 - 06:51 PM
#5
 vjackson
vjackson
Posted 05 April 2004 - 06:51 PM
#6
 Urbndwlr FW
Urbndwlr FW
Posted 05 April 2004 - 06:51 PM
The neighborhoods that are candidates to be those clusters are: Magnolia at Hemphill (Magnolia Green), Vickery at Hemphill (and to the immediate south), and Vicerky at Main.
Each has many of the pieces in place for a nice village (old buildings with buildable land for new construction + enough traffic to be easily found by newcomers).
#7
 John T Roberts
John T Roberts
Posted 05 April 2004 - 06:52 PM
#8
 Lance Atomic
Lance Atomic
Posted 05 April 2004 - 06:52 PM
#9
 gdvanc
gdvanc
#10
 John T Roberts
John T Roberts
Posted 05 April 2004 - 06:54 PM
Across from Dashwood from the Tech Athletic Fields are the new South Side Lofts, also designed by Ken Schaumburg.
#11
 Andrew
Andrew
Posted 05 April 2004 - 06:54 PM
The leasing agent said they're around 80% leased, which she considered very low. Again, due to their location, they probably have a tougher time keeping 100% leased in low-interest rate environments compared with properties in more gentrified parts of town.
I'd definitely recommend taking a look at that penthouse if you're looking for a really cool 2 BR place for around $900/ mo.
#12
 Thurman52
Thurman52
Posted 05 April 2004 - 06:55 PM
Magnolia Green
$40M Urban Village Plan Takes Redevelopment's Center Stage
By Connie Gore
Last updated: Feb 19, 2004 09:35AM
FORT WORTH-Armed with a five- to seven-year build-out plan, the developer of a $40-million, mixed-use project is ready to talk in depth about Fort Worth's first urban village, Magnolia Green, a 12-acre catalyst for the long-awaited redevelopment of the south side.
The grandiose plan calls for a pedestrian-friendly, infill neighborhood with office, retail and loft-style apartments. "It will bring a unique fabric to the City of Fort Worth. It's a true infill development," Jim Eagle, president of the locally based Red Oak Realty, tells GlobeSt.com about the landmark project. So as not to outdo the ado about a ceremonial construction start, Magnolia Green's fine points were kept as quiet as possible until after yesterday's ground-breaking for the Texas Cancer Care's 51,000-sf diagnostic and therapeutic center. For that story, click here. But now, Eagle is openly discussing Magnolia Green in depth.
The next ground-breaking will be held within 90 days--a 35,000-sf build-to-suit with seven drive-through lanes for Wells Fargo Bank. The bank operates out of 28,000 sf on the first floor of the 100,000-sf Quicksilver Resources Inc. headquarters building at 777 Rosedale and maintains a vintage 18-lane, drive-through facility, which has a date with a wrecking ball. Wells Fargo's plan is to occupy the new building in April 2005.
Construction starts have yet to be set for a 350-space parking garage, 36 "for rent" lofts in designs from 800 sf to 1,400 sf, 15,000 sf of retail and a one-acre park. One tract, which could support 20 more lofts, is being held in reserve for the time being. Eagle says build-out will be demand-driven, but should take five to seven years to complete.
The estimated $40-million investment, mostly all new construction, is being financed with equity from a high-net worth family from Fort Worth. Red Oak Realty is the developer of record for a project designed by Turner Boaz Stocker Architecture in Dallas. Thos. S. Byrne Inc. of Fort Worth is the general contractor and Coy Talley, principal in Talley & Associates in Dallas, is the landscape architect.
Magnolia Village's funding channel includes $2 million in local, state and federal grants for "eye candy" like landscaping, pavers and trees for a project area bounded by Rosedale Street on the north, Magnolia Street on the south, Hemphill Street on the east and Alston Avenue on the west. To help get the project going, the city turned over Lipscomb Street to the development group as a private street that will be renamed to Magnolia Green Drive.
City council designated a handful of urban village tracts, with Empowerment Zone entitlements, to spur in-town development, particularly in and near the medical and cultural districts. Eagle says Magnolia Village, rising within walking distance of the medical district, is envisioned as an equal to Dallas' West Village, but with a public park and more green space.
#13
 Thurman52
Thurman52
Posted 05 April 2004 - 06:55 PM
Jill Black, president of Urban Dwellings Inc., has announced pre-constructionsales onThe Lofts on Fairmount, 10 loft-styletownhomes at Fairmount and Oleander in the heart of Fort Worth's south side. Groundbreaking will be in early May and townhomes are scheduled for completion this fall. The three-story lofts will feature terraces, private courtyards, concrete floors, sleek modern kitchens and granite counter tops in two floor plans. Pre-construction prices start at $250,000. Bryan McDonald of Keller Williams Realty, Fort Worth is representing the developer. The Lofts on Fairmount is a joint development of Urban Dwellings, Inc. and luxury homebuilder David Lewis.
#14

Posted 05 October 2004 - 09:49 PM
By Connie Gore
Last updated: Tuesday, October 5, 2004 08:06am
FORT WORTH-The developer of Fort Worth's first mixed-use village has kicked off work on the second anchor building for the $40-million plan. With construction just getting going, a prospect for Wells Fargo Bank's existing location already has surfaced.
The 33,000-sf Wells Fargo Bank Building will come out of the ground at 901 W. Rosedale St. with the first floor fully committed to the financial institution and a full floor of spec space on the second level. "But at the end of the day, this will be pure absorption," Jim Eagle, president of Red Oak Realty LLC in Fort Worth, tells GlobeSt.com. Magnolia Green is a 12-acre village with a five- to seven-year build-out plan bounded by Rosedale Street on the north, Magnolia Avenue on the south, Hemphill Street on the east and Alston Avenue on the west.
Work got underway on bank's class A building within six months of Magnolia Green's first groundbreaking, Texas Cancer Care's 51,000-sf diagnostic and therapeutic center. The cancer center will deliver in February 2005 and the bank will be ready three months later. Magnolia Green is laid out as a mix of office, retail and loft-style residential positioned around a one-acre public park.
"I'd love to start a third building as soon as demand creates itself," Eagle says. The bank building's excess class A space is tagged in the low $20 per sf range, plus electric. The $5.1-million Wells Fargo Building was designed by Weldon Turner of Turner Boaz Stocker Architecture of Dallas with the Beck Group's North Texas team as general contractor. Tally & Associates of Dallas is the landscape architect.
The bank's 28,000-sf facility in Quicksilver Resources Inc.'s headquarters building at 777 Rosedale St. is on the market for $16 per sf, full service. With Fort Worth's office occupancy above 90%. interest already has been shown in the site.
E-Mail This ArticlePrinter-Friendly Version
#15

Posted 06 October 2004 - 08:08 PM
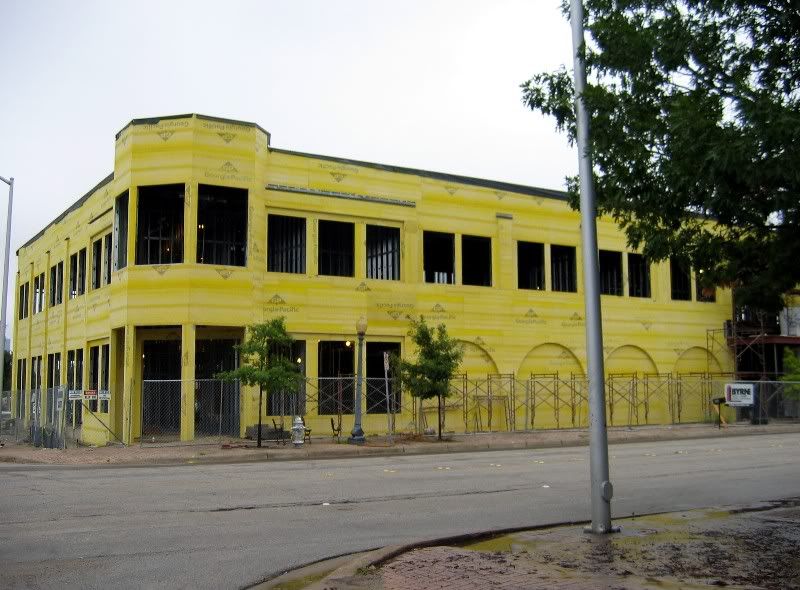
#16

Posted 06 October 2004 - 09:09 PM
#17

Posted 06 October 2004 - 09:15 PM
#18

Posted 06 October 2004 - 09:55 PM
Thanks for the picture, Jonny.
#19

Posted 07 October 2004 - 07:46 AM
#20

Posted 07 October 2004 - 03:17 PM
#21

Posted 16 October 2004 - 11:56 AM
http://www.o2designfirm.com/ssl.html
I drove by the lot the other day, and there was a sign advertising the lofs there, but this thing has been in the works for years...is it dead?
#22

Posted 17 October 2004 - 12:56 PM
#23

Posted 08 November 2004 - 05:55 PM
Deal is closed for Texana Townhomes
FORT WORTH -- Fort Worth South has closed a deal to sell a 35,000-square-foot tract at Adams and West Oleander streets to Synchron City Investments, which plans to build 14 town houses in a project called Texana Townhomes.
Fort Worth South bought the land from the Fort Worth school district in May.
The town houses will range from 1,100 square feet to 1,900 square feet, and are priced from $135,000 to $240,000. Buyers will be allowed to customize floor plans and other interior details.
-- Sandra Baker
I saw a rendering somewhere, so if you can find it, please post it. I searched, but to no avail.
#24

Posted 15 November 2004 - 07:29 PM
4. Operating Tech buys Western-wear site
FORT WORTH -- Jim and Gina Dernehl, owners of Operating Tech in Grand Prairie, which designs and manufactures power supplies, have bought the former Niver Western Wear building at 1221 Hemphill St. They plan to gut and remodel it for residential and retail uses.
The Dernehls will move their business to the 28,000-square-foot, two-story building and occupy about 7,000 square feet on the first floor. The remaining first-floor space will become shops, and the second floor will be converted into eight loft apartments, Jim Dernehl said.
Built around 1903, the building was once a post office and was the Texas National Guard Armory. It was expanded in 1960 and became home to Niver Western Wear. Niver moved out last month.
Jim Dernehl said the conversion will take about a year to complete.
Operating Tech has 10 employees locally and operates manufacturing plants in Taiwan and China. It ships products worldwide.
Tom Malone of TMA Architects is the project architect.
Kimber Smith, a real estate agent with J.J. Robb Real Estate, represented the Dernehls. Nick Ibarra with Clear Fork Properties represented Niver Western Wear.
#25

Posted 19 November 2004 - 11:18 PM

Pretty nice looking, maybe a bit too much yard...
#26

Posted 19 November 2004 - 11:48 PM
#27

Posted 20 November 2004 - 12:03 PM
I hope the facade isn't made of EIFS. I would never buy any house in this part of the nation made with EIFS.
#28

Posted 20 November 2004 - 12:06 PM

The Fairmount Lofts are the units under construction on Oleander. I definitely get the feeling that this is the first piece of a new, higher density district.
#29

Posted 20 November 2004 - 12:23 PM
I totally agree. This will be especially appearant when the Oleander Walk starts construction early next year. Current view:The Fairmount Lofts are the units under construction on Oleander. I definitely get the feeling that this is the first piece of a new, higher density district.

Rendering:

An extra goody from fwsouth, a larger site plan of Magnolia Green:

#30

Posted 20 November 2004 - 01:31 PM

What sticks out the most is the high number of adaptive reuse projects, residential development between Rosedale and Magnolia, and the TRE extension with a station on the southside within 2 years, which is the thing I want most to happen (well, light rail would be better, but I'll take what I can get).
#31

Posted 14 January 2005 - 07:52 PM
Southside will get first TIF-backed parking garage
Michael Whiteley 10.JAN.05
Construction on the first parking garage built with money from a local tax increment finance district should begin in Fort Worth's medical district during the second quarter of the year, with the debt for the $4 million structure to be retired by revenues from an anticipated $40 million in new taxable value.
The board of directors of Southside TIF #4 approved plans last month for a three-level, 320 space structure on the east side of Alston Street between Magnolia and Rosedale Avenues. As part of the agreement reached among the TIF board, the city of Fort Worth, and Fort Worth South, Inc., a new Local Government Corp. will be created by the city and will borrow the construction costs to be repaid over the following decade.
Once the loans are paid with taxes collected from revenues generated by the site, the garage will be sold at fair market value.
The arrangement will provide free public parking. The Downtown TIF currently provides free parking on nights and weekends through a series of lease agreements with private parking garages.
But the Fort Worth South deal allows “densification” of the Magnolia Green urban village development and serves the businesses in the heart of the district along Magnolia, which include the Texas Cancer Center's new Center for Cancer & Blood Disorders and the new Wells Fargo Bank building on Rosedale.
James Eagle, president of Red Oak Realty, a partner in Magnolia Green, said the precedent-setting garage frees another 50,000 to 60,000 square feet of building space in the project by elevating 220 cars from developable ground.
Eagle and his partners have worked on the deal for three years. He predicts it won't be the last.
“This is a pioneer agreement,” Eagle said. “To my knowledge, this has never been done in the city of Fort Worth.”
#32
 David Love
David Love
Posted 06 May 2005 - 09:54 AM
Star-Telegram
Fort Worth City Council on Tuesday:
• Approved an economic and community development program agreement for the Magnolia Green urban-village project on the southwest corner of West Rosedale and Hemphill streets. The city will provide about $1.4 million; private developers are planning to spend $35 million. The city would be reimbursed up to $1 million from the U.S. Department of Housing and Urban Development. The council also created a Central City Local Government Corp. to help implement plans, including building a $5 million parking garage, to help the development. The money will come from a tax-increment financing district.
• Agreed to spend as much as $992,000 on storm drainage for the second phase of the Trinity Bluff development on the north end of downtown.
#33

Posted 06 May 2005 - 10:34 AM
#34

Posted 07 May 2005 - 02:10 AM
The Niver Western Wear building is a very cool old building. I forgot what it was originally built for but it has old dock doors in the back for horse-drawn carriages and lots of neat features. I looked at the building some time ago, but had too much on my plate to take a project that size on. I hope they retain some of the interior in its original condition!
What are they doing to it? Which building is that?
#35

Posted 07 May 2005 - 07:23 AM
#36

Posted 08 May 2005 - 09:00 AM
P.S. I have been looking at the fairmount lofts and they are nice, but the location is suspect. I mean how urban can it really be when there is nothing to even do really? So 300k for what?
I don't know where you got the idea that there is nothing to do. Well, I guess FW South doesn't market itself as well as it should considering what it has to offer. Fairmount lofts is only a block away from Magnolia Avenue, one of the only streets in FW that offers historic, urban architecture with street level retail consisting of unique, locally owned and operated restaurants and shops. Every building that gets renovated brings a new player into the mix, plus there's the huge Magnolia Green development, a great example of well designed urbanism. Construction on the Oleander Walk, a pedestrian only street that will run right by Fairmount Lofts, is going to begin soon (they have funding), and eventually light-rail will go down Hemphill and Rosedale so you'll be able to get to the emerging S. Main entertainment district and downtown pretty easily.
Not to mention all the jobs the medical district provides for the area, and given that all of the hospitals have expansions or renovations in the works, I can only see the employment prospects getting better and better (assuming you want to work in the medical field).
Anyways, I'm sure I didn't cover everything (like the festivals, art shows, etc.), so visit FW South's website. Click on the news page to get monthly updates on development and whatnot.
#37

Posted 08 May 2005 - 10:12 AM
With that said, lets look at the facts and what is there TODAY. I guess when I think urban, I am thinking maybe at least one place to go and have a drink...some nightlife perhaps. Magnolia...well its "nice", but what is there to do there? Honestly, a couple little restaurants...some shopping. OK, but pretty low on the "cool" scale.
I am not trying to bring down FW or anything, but I am in a predicament. I want to buy, but dont like the suburbs. However, what is being called "urban" (Fairmount) seems like the residence is urban but after that doesnt live up to the billing. It is certainly a nice place with POTENTIAL...noone knows for sure if that will be realized. Yes, I have visited fortworthsouth.org and everything sounds great...but dont forget that is a privately owned organization, they have no guarantees.
Anyway, I really want to get an "urban" place and I sometimes try to tell myself its something its not. But my friends are like, when I visit can we walk to some cool places at night, or this and that...and reality starts sinking in. They claim its going to be like uptown dallas, well....its many years from that (and I wont be here then). Thanks for the reply though, its nice to hear to hear some vantages points....and I really keep hoping there is a place for me.
#38

Posted 27 May 2005 - 10:03 PM
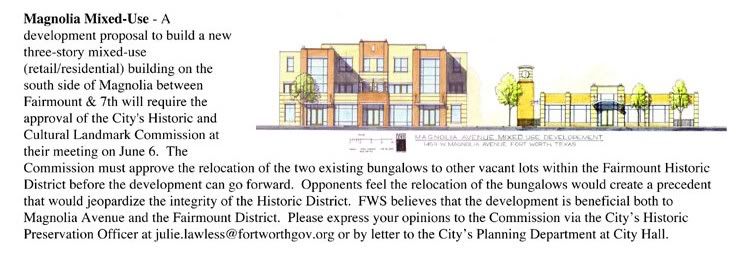
Just move the houses darn it! That's 10x better than having them demolished or not having such a nice looking project be developed.
#39

Posted 29 May 2005 - 08:14 PM
#40

Posted 29 May 2005 - 09:41 PM
Besides, this is probably going to only be an issue to isolated areas of Fort Worth South, since there's still plenty of land that's underdeveloped and non-historically significant. It's even going to be isolated in Fairmount, since most of the land fronting Magnolia has enough space into the neighborhood that nothing will have to be moved, demolished, etc.
#41

Posted 31 May 2005 - 04:22 PM
#42

Posted 31 May 2005 - 05:16 PM
The completed first building in Magnolia Green
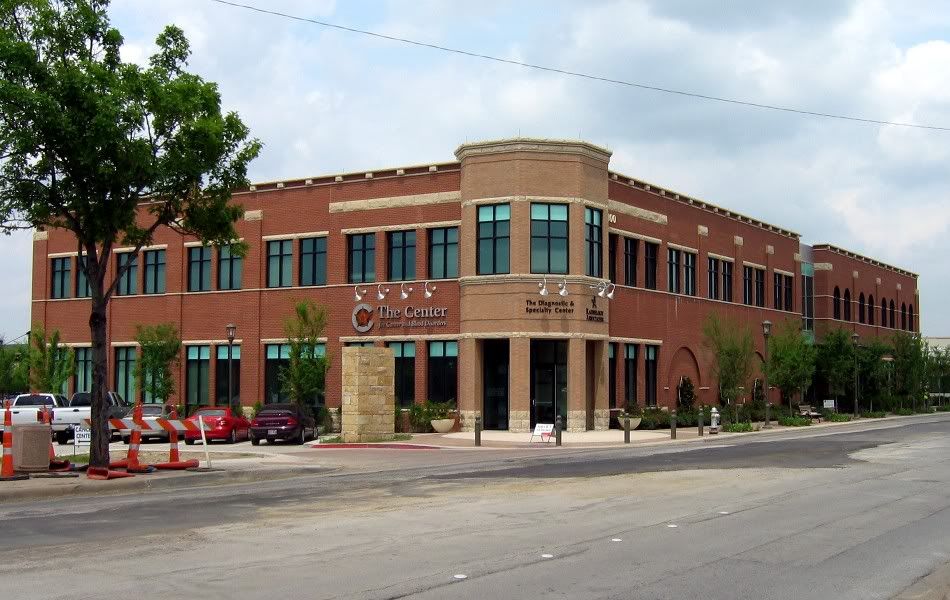
The almost completed Wells Fargo building, also in Magnolia Green
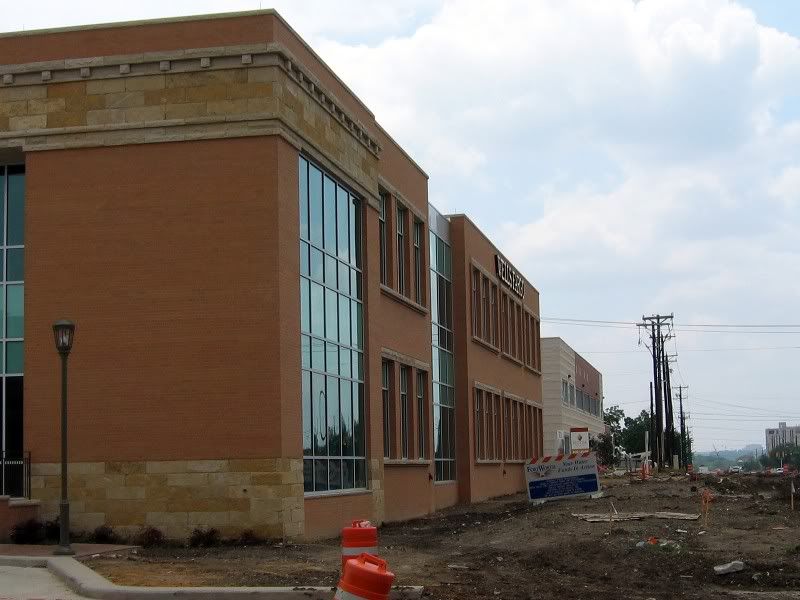
And the sign for the Texana Townhomes development. I went to the website given there, but it didn't work for me. If it works for any of you, let us know what's going on, please!
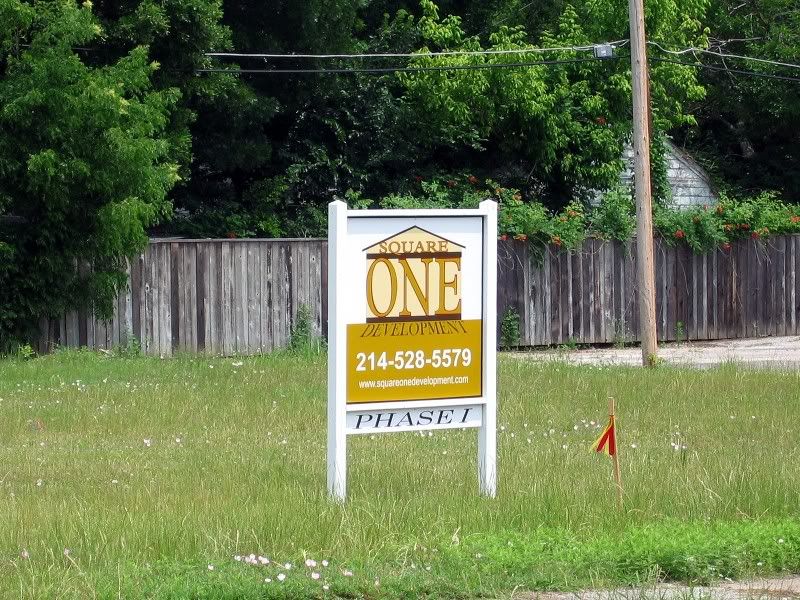
#43

Posted 31 May 2005 - 09:49 PM
The standard view from Magnolia Avenue:

From the landscaped northern side of the building:

Finally, a view from the west showing the main entry:

#44

Posted 01 June 2005 - 01:41 PM
I went to the website given there, but it didn't work for me. If it works for any of you, let us know what's going on, please!
I got a not authorized message so I did a search and found www.squareonedev.com but I don't think it's the same company, and that's probably why www.squareonedevelopment.com is down.
#45

Posted 04 June 2005 - 12:16 PM
Link: http://www.fortworth...noliagreen.html
Siteplan:

#46

Posted 01 July 2005 - 11:58 AM
#47

Posted 01 July 2005 - 07:46 PM
#48

Posted 11 July 2005 - 06:21 PM
Redeveloper sells south-side properties
Daedalus Development, a real estate redevelopment company that specializes in saving and restoring old and historic buildings on Fort Worth's south side, has sold some holdings.
Ray Boothe, a partner in Daedalus with Fran McCarthy since the late 1990s, said properties on South Main Street and near Texas Wesleyan University were sold to buyers who can complete the redevelopment that Daedalus wanted.
Stadium Technologies, an audio/video-design consulting firm based in Fort Worth, bought two buildings, 403 and 407 S. Main St., totaling 8,850 square feet and built in 1924.
Rosedale Land Holdings investment group bought 3016, 3114 and 3106 E. Rosedale St., single-story properties totaling about 12,300 square feet and built between 1910 and 1929.
Scott Carlock, owner of Stadium Technologies with his wife, Stephanie, said the South Main property will be used for offices.
Design and construction plans are being reviewed, and Scott Carlock said construction will likely begin in the first quarter of 2006.
The buildings have been vacant for more than a decade, he said.
The larger of the two buildings, 7,200 square feet, will be restored as closely as possible to its original design, Carlock said.
The structure of a smaller, attached building that has lost its roof will be kept for a courtyard or removed to make room for parking, Carlock said.
Boothe said he is the architect working with Rosedale Land Holdings on the Rosedale Street buildings, near Texas Wesleyan University.
Several plans are being considered for the structures, but it will likely include stores or other retailers, Boothe said.
The buildings are part of the city's urban-village plan for the neighborhood.
Rosedale Land Holdings includes real estate investor Peter Lyden of Fort Worth, Tim Harvard of Aledo and Robert Lott of Birmingham, Mich., according to state records.
-- Sandra Baker
Motheral family sells site on South Main Street
The Motheral family, which moved its printing company from South Main Street to the Centreport business park near Dallas/Fort Worth Airport in 2003, has sold a parcel on the northeast corner of South Main and Hattie streets.
The family bought the land several years ago, planning to hold it to expand a printing plant, Jim Motheral said.
Motheral Printing sold its plant to the Fort Worth school district, which is considering selling it.
Buying the 31,960-square-foot tract at Main and Hattie are real estate investor Peter Lyden of Fort Worth, investor and developer Robert McKenzie-Smith and Robert Lott of Birmingham, Mich. They bought the land under the partnership Main Street Land Holdings, according to records.
McKenzie-Smith said that the group's focus is urban redevelopment on the near south side and that it expects to build homes on the land.
The group plans to begin building nine town houses in the next couple of months on its parcel at Washington Avenue and Dashwood Street, McKenzie-Smith said.
The group also has two parcels nearby under contract, also for town houses, he said.
"The dynamic in the central-city market is not a fad but long-term," McKenzie-Smith said. "We're buying as much land as we can."
-- Sandra Baker
----------------------------------
That McKenzie-Smith project on Dashwood is the Southside Lofts, right? Also I noticed the page that Urb posted a while back refreshes itself every now and then, and new renderings of Southside Village (a reliable Schaumburg project I'm sure, look at how many of his recent proposals have actually been built
#49

Posted 13 July 2005 - 07:11 PM
#50

Posted 17 July 2005 - 01:05 PM
Norbert
1 user(s) are reading this topic
0 members, 1 guests, 0 anonymous users

















