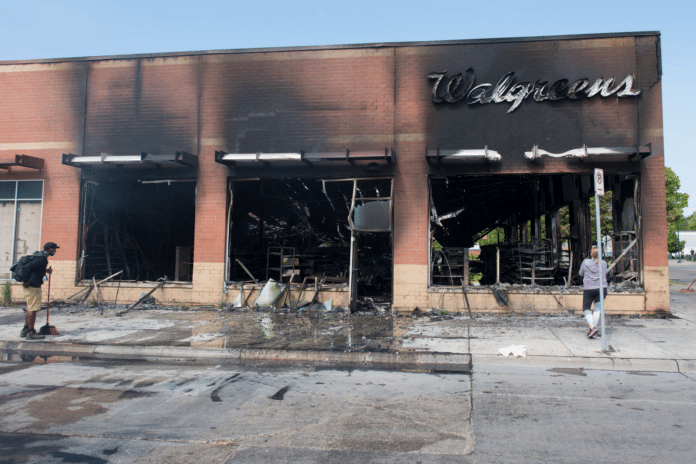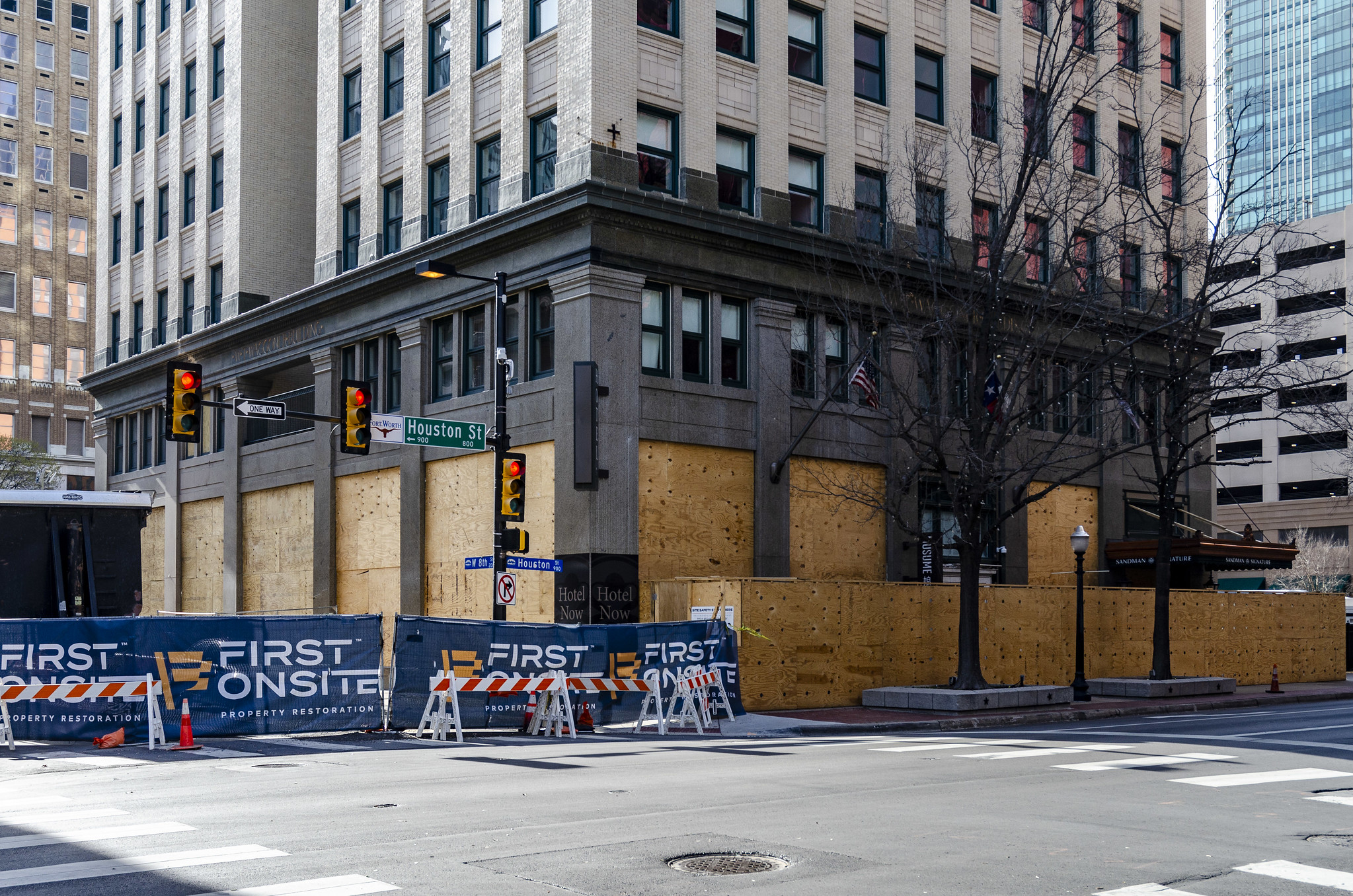I heard some interesting scuttlebut about the reason the building's lower floors popped out so bad.
At some point, not sure if it was during the bank days or XTO days, the glass on the lower floors was upgraded to be bulletproof. During the blast, the windows held up so well that the pressure pushed the entire facade off, window frames and all. Had the windows been "weaker", they may have just shattered. It sounded crazy to me, but if you look at the photos from FWFD, it looks like most of the glass is still mostly intact, even in places where the facade is laying in the street. You might also notice in the photos that there's a lot of glass on Houston St, and it appears that it came from the doorway, which I think were changed out during the hotel conversion.
Considering recent events, that's actually a reasonable investment for a really nice building like the W.T. Waggoner:


















