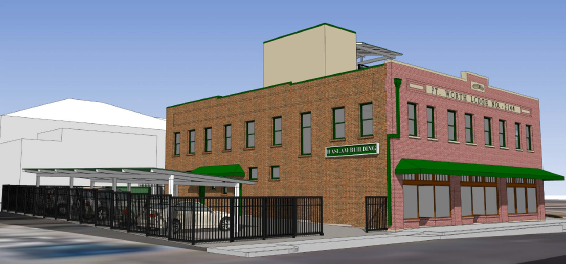
More info: https://www.hmdb.org/m.asp?m=53419
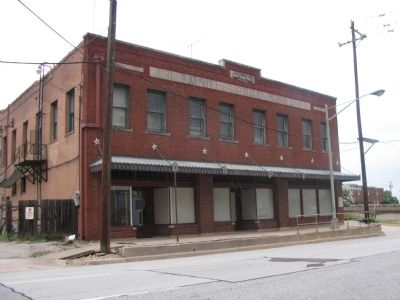
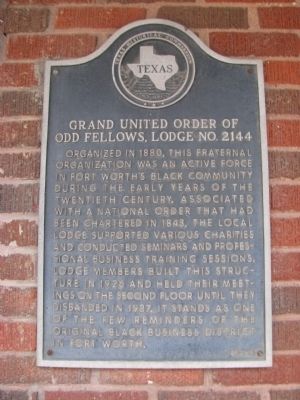
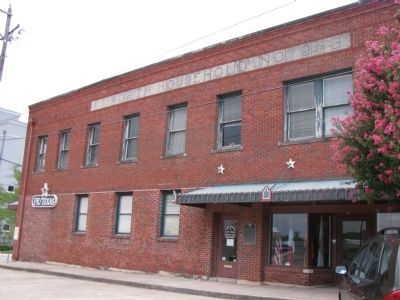
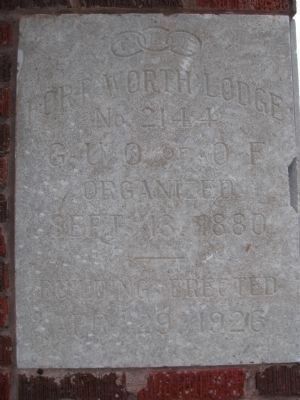
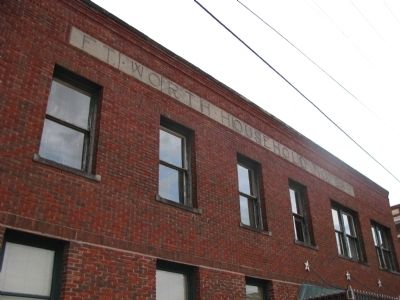
Posted 08 November 2023 - 09:07 AM

More info: https://www.hmdb.org/m.asp?m=53419





Posted 09 November 2023 - 08:43 AM
Posted 09 November 2023 - 12:17 PM
The building is exempt from providing an elevator because of its size and the number of floors. By definition, the roof deck does not qualify as a floor. Therefore, the roof would not be considered a third floor. Even though an elevator is not provided, all of the new elements within the building must still be accessible. The second floor new restrooms will fully meet ADA and TAS requirments, even though a person in a wheelchair will not be able to get to that floor. The attorney who bought the building is providing a fully accessible reception area and large conference room on the lower level to accommodate people in wheelchairs. The bulk of his law office is going to be on the second floor. Another attorney is going to locate his office on part of the first floor, and he will also have access to the reception area and large conference room. There will also be a small space on the first floor that fronts 6th Street that will serve as either expansion for one of the attorneys, or as a small lease space. It will also have access to the common areas on the first floor.
Posted 09 November 2023 - 05:09 PM
The DDRB approved the case with the stipulation that we further define the stair and the rooftop cover to be more compatible with the existing building. These refinements will not be presented to the DDRB again, but instead will go before City Staff and Downtown Fort Worth, Inc. When I get the final staff report and findings, I will post them here. They indicated it would take two or three business days for me to receive it.
Posted 09 January 2024 - 04:21 PM
Saw this on TDLR with a familar name ![]()
https://www.tdlr.tex.../TABS2024008818
Posted 09 January 2024 - 04:57 PM
Saw this on TDLR with a familar name
https://www.tdlr.tex.../TABS2024008818
Now we know why John was so busy during the holidays. Hopefully he can take a bit of time off once this is underway, but look out, here comes the change orders, RFI's and submittals.
Posted 09 January 2024 - 07:44 PM
I'm pretty sure there will be plenty of those. The owner has a hard time making decisions that stick. The roof deck and canopy is gone due to the cost and beefing up the existing structure to support it.
0 members, 1 guests, 0 anonymous users