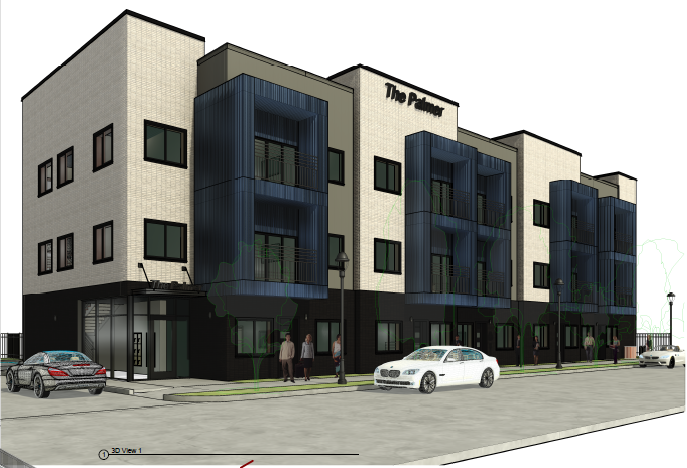Here's a cluster of Brewer & Hale projects from the Zoning Commission docket to be heard by Council on 5/24/22:
Generally, a multiphase development of multifamily, attached townhomes, and single lot development. B&H plan to develop these properties with multifamily and attached townhomes more appropriate for the location. Downtown walkability make this location ideal for greater density and more urban building forms. Some isolated single lots may only accommodate detached single-family or commercial uses. Hence the additional use request for the PD-H designation. This PD designation request was recommended by City staff as a "placeholder" until a new "H2" zoning category is adopted and applied by City Council.
https://accela.fortw...ShowInspection=
GENERAL INFORMATION
Acres: 2.15
Present Use: varied, mostly vacant
Proposed Use: Multifamily, Townhomes, Commercial
























