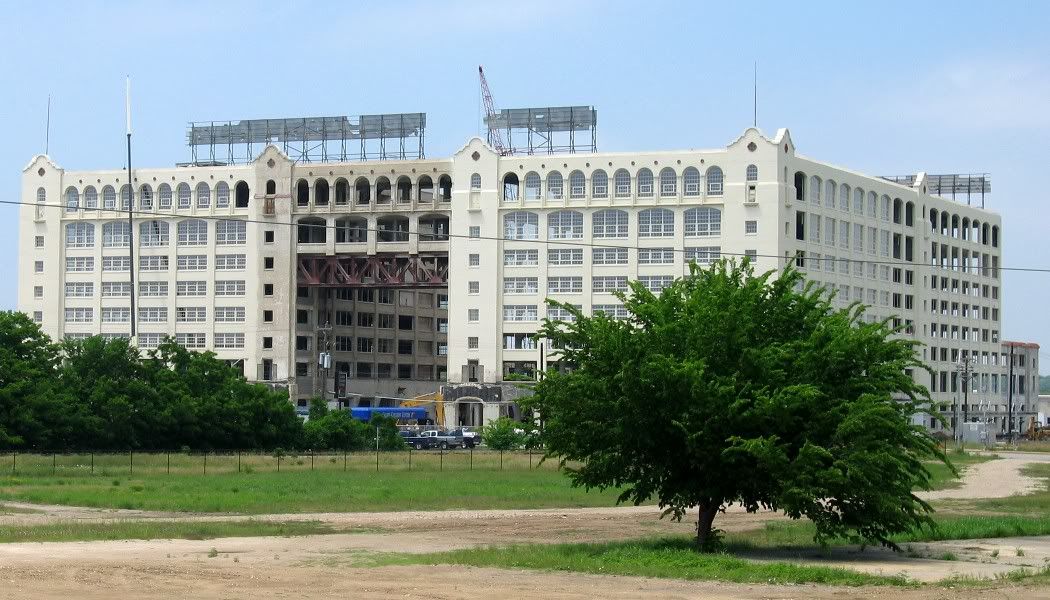Have any of you changed your opinion of the hole through the middle of the building? Do you like it better or less than you did previously. I realize it is a little early, but it won't be long before the front facade will be completely altered.

my opinion of the hole hasn't changed.
just to recap or summarize the gdvanc line on the three issues involved in this project:
hole in building:against it for aesthetic, historic, and sentimental reasons.
it may look better cleaned up with the hole than left to decay, but it would look best restored without the hole.
suburban layout:can't think of anything positive about it. given Fort Worth's low density, perhaps it is inevitable that suburban car-centered development will happen even close to downtown. still, w 7th is an unfortunate location for it because of that avenue's potential to be something better and more unique - a connector between downtown and the cultural district that itself could have become at least a regional destination. a suburban-style shopping center with a big box anchor and the auto traffic required to support it will be antagonistic to the type of development that could have been if we had been more patient.
maybe we can build that more pedestrian-friendly connector a few blocks to the south. put the pedestrian bridge over the trinity there.
public subsidy:a mistake. if we must use subsidies, use them to attract quality jobs and perhaps really good residential development. retail will follow without the handout. the mayor said there would be no subsidy without the grocery; they added the grocery and got their subsidy. So exactly how much is FW paying to provide more convenient access to grocery shopping for downtown and near-west residents? the inconvenience of the current options did not appear to be driving down demand for residential in the area. someone would have met the demand eventually. patience.

































