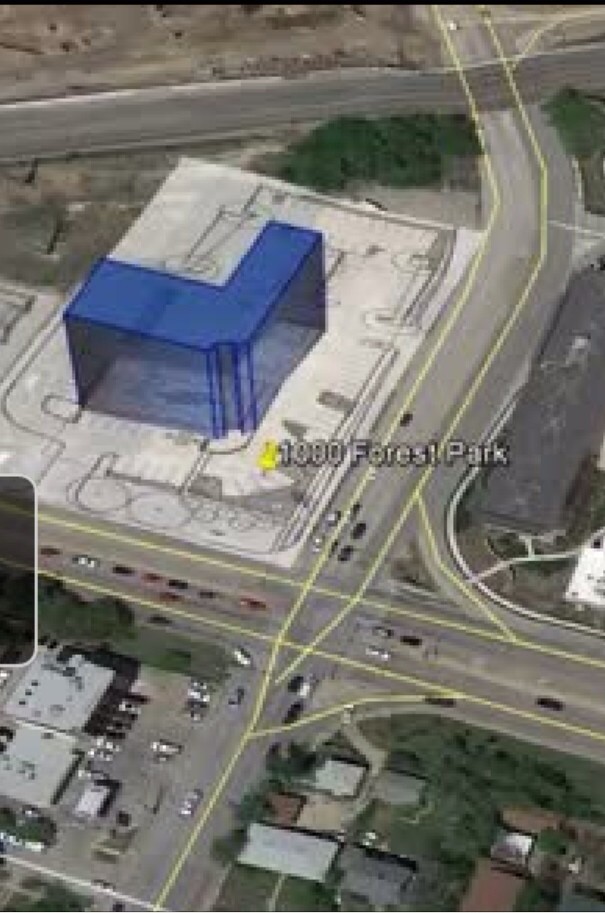Ok, in all fairness, if I'm being perfectly honest and were playing the role of the developer, I'd tell you that I know for a fact that this is a building that I know almost blindly will "work." It's got reasonable freeway access alongside a well-trafficked arterial near a couple of neighborhoods that have rising incomes and "positively established or increasingly more favorable demographics" not far from the core of a growing major metropolitan area. It's an undervalued (cheap for the project) site that has few remaining barriers and high visibility. This project will make money and just enough polish has been put on the architecture that no one could accuse it of being ugly, none of the tenants would be embarrassed to have clients visit, and none of the neighbors could be expected to pitch a major fit except for the added traffic (but, hey that's just growth and they'll be willing to deal with it because it'll have a convenient drive-through bank and atm). Slam dunk project that will take fewer than five minutes to be approved by the lender (who is almost certainly the bank that will be occupying it - perfect financial synergy). It's got enough parking to handle customers and tenants and has been green-glossed with landscaping to the point that we could at least say we made an effort to make the inevitable walk across the parking lot at least somewhat pleasant.
You could do this kind of project by template. I get it, it works, it makes money and it serves a purpose.
It also looks like it could grace a sign that reads "Coming in 1998 to the corner of North Central Expressway and LBJ Freeway." It's the real estate equivalent of dinner at Chili's or The Olive Garden. Can't fault anyone for doing it, but I can't pretend to be all that happy about it either.
This development in absolute isolation is no big deal. The fact that so many projects like this are designed, financed and developed as though they are in isolation is part of the problem. And I suppose that's the real problem I have with this and other projects like it - the fact that it is approached with complete indifference or ignorance to its function as being something that is part of a neighborhood. As has been said so many times before about urban development in America today, the bad is easy and the good is difficult. Until about a dozen different major conventions/institutions/policies are changed, this will continue to be the path of least resistance. It works, it's profitable (largely as a direct result of the very things that make it the path of least resistance and which, if changed would not prevent a better project from being equally profitable). It's not bad... it's just mildly pleasant mediocrity. But, with enough mediocre developments, pretty soon you've got a mediocre neighborhood. With enough mediocre neighbordhoods, pretty soon you've got a mediocre city. And, to me at least, that is a very depressing proposition.
I like and support growth, I like and support profit, I like and support development that is easy and efficient to finance and execute. I just also like good neighborhoods and communities that have some sense of identity. I am just lamenting that architects/developers/financiers haven't yet discovered a better approach except in those districts (i.e. downtown, near southside, etc.) where they're forced to think beyond the 1990's office building real estate template.




























