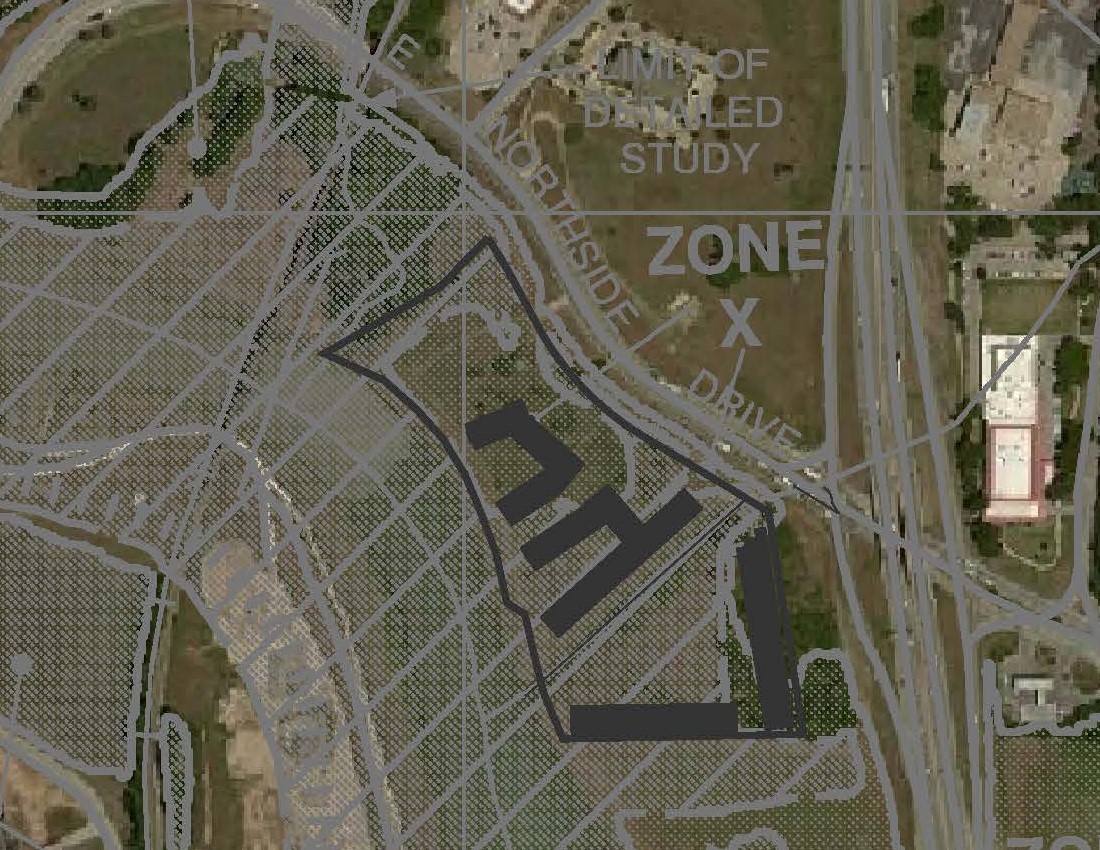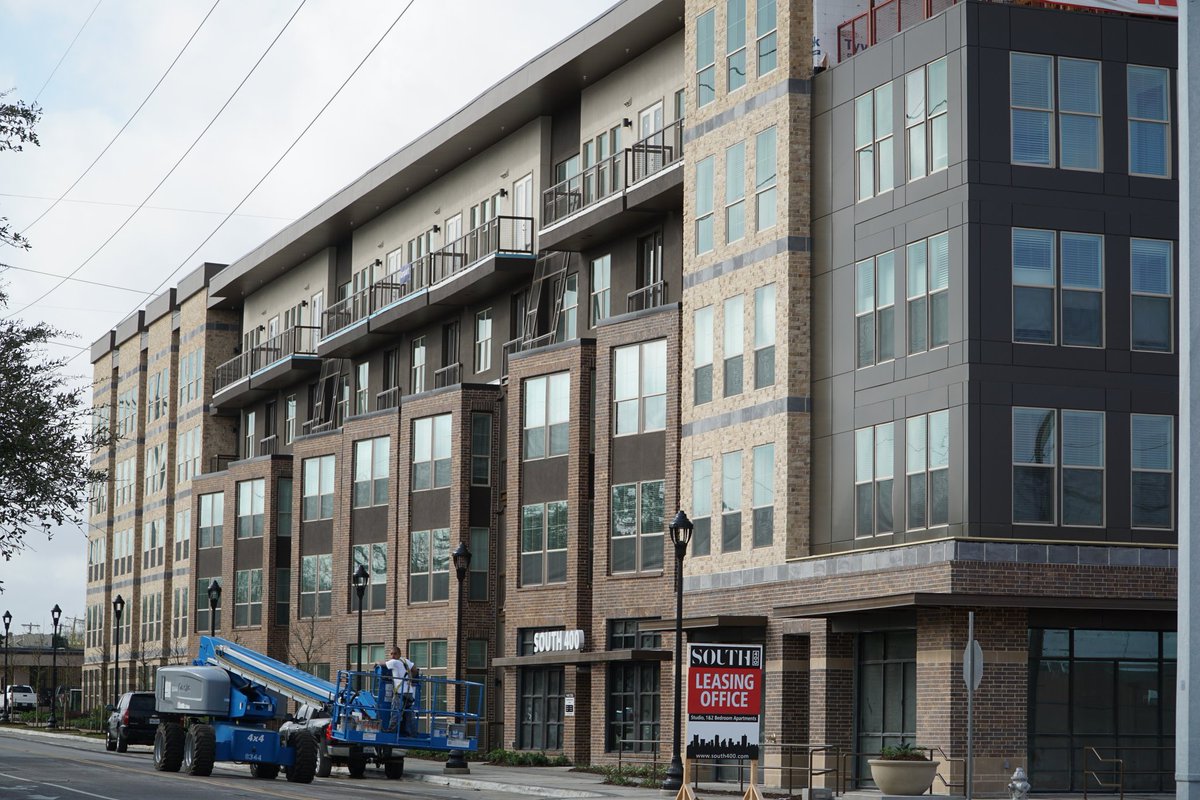There is another revision to the floodmap forthcoming, mostly just tweaking the floodway lines. That was one of the holdups in getting the plat approved. I was surprised that all the entities would let it be developed as well. The Corps was mostly concerned about the valley storage then anything. I'm sure some of the hydrology design took the bypass into account. I don't know exactly how much, that's what civil engineers are for.
That exhibit showing a water level you remembered was one we did when we first talked with the Corps and the TRWD a few years ago. Building permits are ready to be picked up for the two buildings on Phase 1, once zoning does a final check with the signed plat and the developer pays his impact fees.
This zoning case is just to allow the phase 2 buildings to be 5 stories (4 stories of wood over a concrete podium). The PD was initially 4 stories.
Dealing with the valley storage is going to be a challenge. It can only be impacted by no more than 5%. With the density that the development needs to be financially feasable, and the required parking, it has certainly been a challenging project.

































