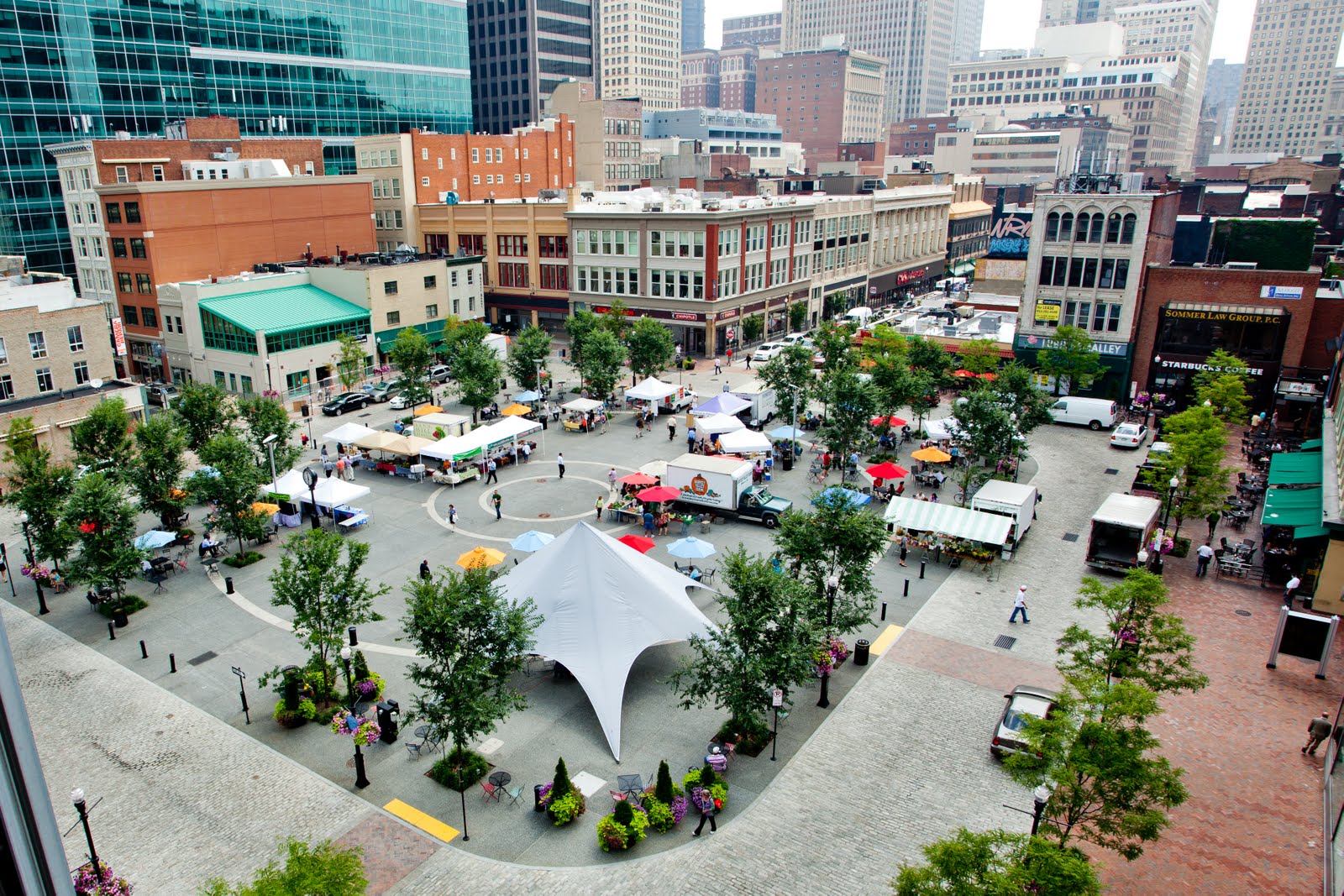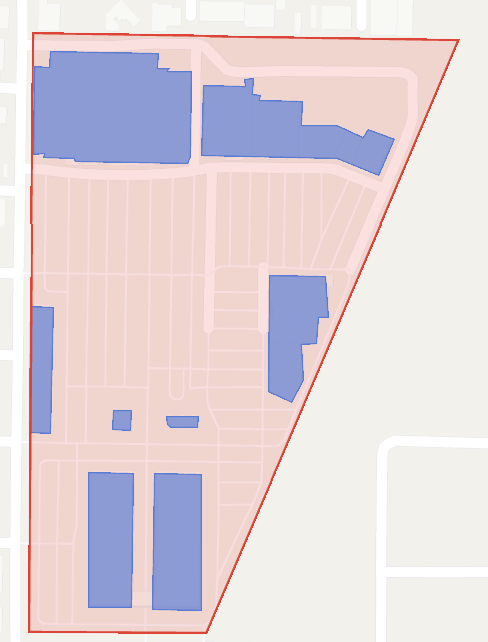
What Montgomery Plaza SHOULD have been...
#1

Posted 08 July 2014 - 11:22 PM
Still, I like Montgomery Plaza and (I may be in the minority here, but) I like the hole in the middle that created a roadway/parking alley between.
That being said, this was a horribly designed development when you consider where it is and what anchored the development. I already have something in mind and will show a map tomorrow or Thursday. I wanted to know what some of you guys had in mind, but these ae the main points...
- There should have been a central plaza/space in the middle. Save some of the parking for Target, of course.
- The shops should have been closer to the main streets, featuring ones on West 7th and on the Carroll side.
- The bigger stores would surround the plaza
- There would be no stores near the train track
Instead, there would be a large parking garage, making room for a train station in the future.
I'll get more into this later this week.
- McHand likes this


#3

Posted 09 July 2014 - 08:35 AM
Maybe the shopping area faced, but came closer to the Montgomery Building w/ some green space in front. Housing could have been on top of the retail spaces facing the park. Parking could be in garage space behind the retail / housing structures creating a buffer between it and the industrial area to the north. It would at least be a more urban solution and the green space is sorely needed there.
#4

Posted 10 July 2014 - 09:59 PM
Rough Draft.
I'll explain this a little later... But you can kinda see where I'm going with this, right?



#5

Posted 13 July 2014 - 04:47 PM
- Having an actual PLAZA in the area.
- Creating a roundabout in the center with stores facing the roundabout & plaza (with some greenery around it)
- Move stores close to the streets, eliminate the majority of surface lot parking.
- Add 3-4 level garage for majority of parking with ground level retail, leaving some lots east of the old Montgomery Ward building.
- Add a park for leisure.
- Locate Wells Fargo and Chick-fil-A away from the main building (Wells Fargo would be right on Carroll St. with CfA and its drive-thru just east of it.)
- Marshalls to front Carroll St., Ross would be right next to it. Target, with a cornered SE entrance, surface parking to the east and south of it.
- Have an alley west of the main building with stores fronting both sides of the alley.



#6

Posted 13 July 2014 - 06:18 PM
The roundabout plaza with surrounded by storefronts and roads remind me of Market Square where the road and the square are somewhat blended together.

- Now in Denton likes this
#7

Posted 13 July 2014 - 10:55 PM
The roundabout plaza with surrounded by storefronts and roads remind me of Market Square where the road and the square are somewhat blended together.
That's what I wished MP would have been...
Sure, it could still happen someday, but it seems permanent now.


#8

Posted 13 July 2014 - 10:55 PM
Pittsburgh?
#9

Posted 15 July 2014 - 06:20 PM
Pittsburgh?
I think that's Seattle.


#10

Posted 15 July 2014 - 06:44 PM
#11

Posted 15 July 2014 - 06:48 PM
Nah Pittsburgh. One of the best squares I've been to. Pretty nice setup.
Ah, ok.
It really is.


#12

Posted 28 February 2016 - 03:26 AM
Hey Jeriat, hope you don't mind me using your thread.
I was curious about how much of MP was dedicated either to parking, or was unused land or empty concrete (lots of that at the back).
MP is a total of about 45 acres. Development is around 12 acres (Target is 4, other two strips combine for 5, the MW building is about 3, CFA and the Bank are under 1). So, over 70% of the land area of MP is asphalt or concrete.

#13

Posted 28 February 2016 - 02:50 PM
Hey Jeriat, hope you don't mind me using your thread.
I was curious about how much of MP was dedicated either to parking, or was unused land or empty concrete (lots of that at the back).
MP is a total of about 45 acres. Development is around 12 acres (Target is 4, other two strips combine for 5, the MW building is about 3, CFA and the Bank are under 1). So, over 70% of the land area of MP is asphalt or concrete.
I actually made another thread last year, but that's fine.
If this is the case, then maybe there does need to be more greenspace... yeesh.
- Mr_Brightside526 likes this


#14

Posted 28 February 2016 - 03:52 PM
Holy cow! Viewed in this way; that is a massive loss of land that could otherwise be more productive.
- Mr_Brightside526 likes this
#16

Posted 01 March 2016 - 02:35 PM
Kinda had this in mind:
But, things could change...


#17

Posted 02 March 2016 - 10:16 AM
Why can't we have a nice Target like this? (Downtown Minneapolis) Look Ma, no parking lot!

- Austin55 and Mr_Brightside526 like this
#18

Posted 02 March 2016 - 12:50 PM
Kinda had this in mind:
But, things could change...
As much as one could hope this would come to fruition, I don't believe they will ever invest the amount of money required to demo the existing buildings and reconfigure MoGo (and I hope I am wrong).
#19

Posted 02 March 2016 - 01:38 PM
Kinda had this in mind:
But, things could change...
As much as one could hope this would come to fruition, I don't believe they will ever invest the amount of money required to demo the existing buildings and reconfigure MoGo (and I hope I am wrong).
I think eventually, they'll see how much more urban the core is getting and will change.
After all, the centerpiece of that development wasn't always filled with shops and condos...
- Mr_Brightside526 likes this


Also tagged with one or more of these keywords: Public Space, Urban Development, Montgomery Plaza, West 7th
Projects and New Construction →
Ideas and Suggestions for Projects →
Filling Empty Spaces in West 7th CorridorStarted by Jeriat, 03 Mar 2024 |
|

|
||
West 7th
Projects and New Construction →
Commercial →
1001 University (AKA "The Mullet")Started by Austin55, 20 Dec 2023 |
|

|
||
Projects and New Construction →
Ideas and Suggestions for Projects →
Poll
Neighborhood Name SuggestionsStarted by Jeriat, 03 Feb 2022 |
|

|
||
Projects and New Construction →
Commercial →
Lola's Saloon (2736 W 6th)Started by Austin55, 04 Jan 2022 |
|
|
||
West 7th
Projects and New Construction →
Commercial →
Home2 Suites NEQ of Lancaster and University.Started by Austin55, 26 May 2018 |
|

|
1 user(s) are reading this topic
0 members, 1 guests, 0 anonymous users














