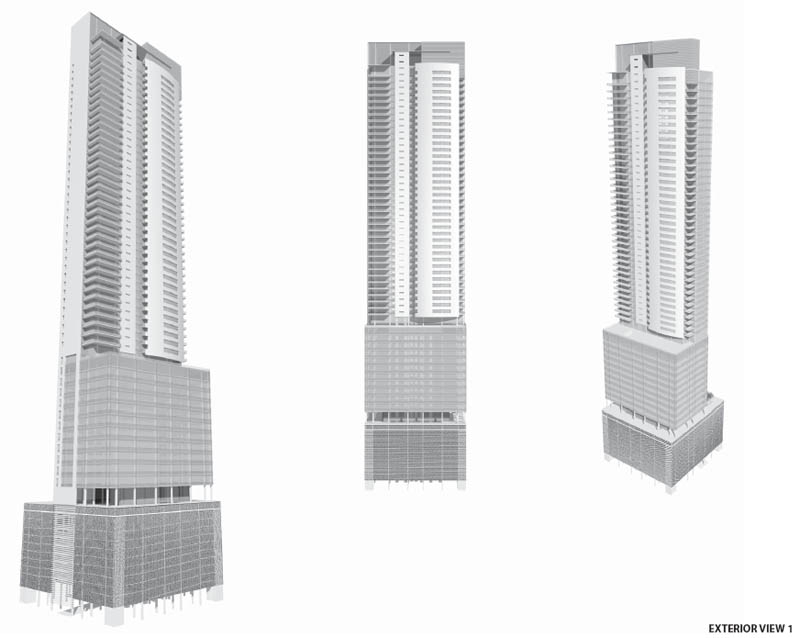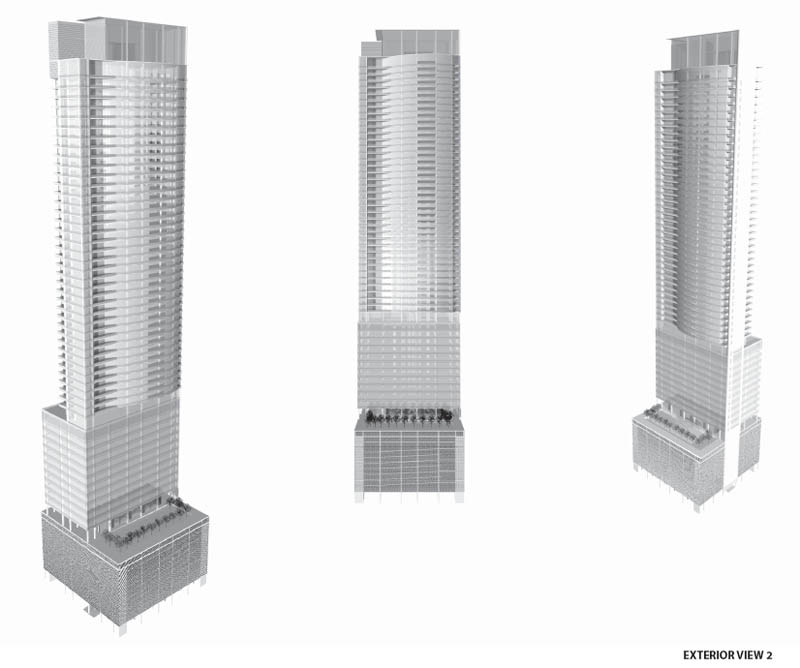Developers planning 60-story skyscraper for Fort Worth
By Sandra Baker
Star-Telegram Staff Writer
FORT WORTH — A Fort Worth architect and a Dallas development firm expect to be under construction as early as next summer on a spiraling 60-story, $200 million modern office and condo tower on the east side of downtown that, if built, will become the city’s tallest building and the first skyscraper built here in more than two decades.
Ken Schaumburg and William "Bill” Cawley, chairman and chief executive of Cawley Wilcox Cos., have teamed together on the ambitious project that could spur redevelopment in an area of downtown that has seen modest growth in the past several years, but which could probably bring some of the highest values to downtown real estate.
Cawley said the project, to include 200,000 square feet of office space and 300 condos, is still in early design and budgeting stages, and that not all of the financing has been obtained. He said his company and other investors will back the project, which could be completed in mid-2008.
"I don’t expect that to be a problem,” Cawley said. "Fort Worth is a great office market, and it’s a great city. It’s one of the most stable markets in the U.S. We expect to do it, but we’re very early in our process.”
Schaumburg and representatives with Wilcox Development Services, the developing arm of the Cawley Wilcox Cos., met with city officials Monday in a predevelopment planning session for the 900-foot-tall building, planned for the city block bounded by Seventh, Eighth, Calhoun and Jones streets.
A name for the project has yet to be chosen, but it is being referred to as the Block TU project in city filings.
"It looks like everything is good to go,” Schaumburg said.
The condos are expected to sell for at least $350 a square foot, meaning the largest condos at 5,000 square feet, will top out at $1.75 million, Schaumburg said.
The building’s floors each will be 20,000 square feet. The street level will have retail space, followed by 10 floors for parking for 1,100 cars. Separate parking entrances for the office tenants and the residents are planned.
Above the parking floors will be a transitional floor of open space, followed by 10 floors for offices. Above the office floors will be a floor for the building’s mechanicals and then a sky lobby, which will house recreational uses for the condos, including a swimming pool. Those floors will be topped with 37 floors for condos.
Schaumburg, though, said he’d also like to see a public restaurant on the top floor.
The condos will range in size from about 800 square feet to 5,000 square feet, with most of the condos being 1,500 to 2,000 square feet, Schaumburg said. Costs will begin at $350 a square foot, which will set the top end of the market downtown. Marketing efforts for presales will likely begin in late February, he said.
If completed, the building will surpass the city’s tallest building, Burnett Plaza, 801 Cherry St., which is 40 stories and 567 feet high. The second-tallest building is D.R. Horton Tower, 301 Commerce St., at 547 feet high, but 38 stories. Carter Burgess Plaza, at Seventh and Main streets, is also 40 stories, but it is 525 feet high.
The east side of downtown has a few warehouses and several empty lots that are used for parking. The Intermodal Transportation Center opened at Ninth and Jones streets in 2002, which increased the number people traveling in and out of the area.
City leaders say the project will be a huge boost to downtown, because most of the recent development has been focused on the south end near Lancaster Avenue and to the west off of Seventh Street. The northeast edge of downtown is also undergoing a residential renaissance with the Trinity Bluff project.
"We’ve long seen the potential of that area to benefit from the growth of downtown,” said Fernado Costa, the city’s economic development director. "The pedestrian environment and connection to transit make that site particularly valuable.”
The site is also a few blocks from the world-renowned Bass Performance Hall and within a couple of blocks of the heart of city’s office and commercial buildings, where about 40,000 work.
Andy Taft, president of Downtown Fort Worth Inc., a nonprofit booster group, said the project will tap into two markets — office and residential — that are in great demand. He said he’s hoping that the development could spur more developments.
“The office space is very tight in downtown and the combination of office and residential in that location is an intriguing idea,” Taft said. “There is a lot of land in that cooridor for redevelopment opportunities.”
Mayor Mike Moncrief said the proposed building would certainly change the city’s skyline.
"We encourage development and growth,” Moncrief said. "I know there’s demand for square footage downtown, offices large and small alike. Downtown continues to change as we continue to grow.”
The vacancy rates for Class A office space in downtown Fort Worth has remained at historic lows for the past couple of years, and if forecasts are correct, it’s going to keep getting tighter.
Grubb & Ellis commercial real estate company said that the largest tenant demands would take place in the Class A office market sector, the buildings that are the most modern and with the latest amenities. Corporate relocations and consolidations are creating the greastest demand for space, Grubb & Ellis said.
Other projects are also in the works for downtown Fort Worth.
Klabzuba Oil and Gas Co. in Fort Worth plans a 10-story Class A office building near the southwest corner of Weatherford and Lexington streets, on the western edge of downtown. The company said the 200,000-square-foot building could be under construction in mid-2006.
Schaumburg said Cawley approached him earlier this year about a possible project.
Schaumburg bought the land in April from TXU Electric Delivery, which had used it for fleet parking. At the time, Schaumburg said he anticipated using the city block to expand his nearby Le Bijou luxury town house development, that will be under construction in the coming weeks.
"I had planned on a condo project, but this makes it pretty exciting to combine both,” Schaumburg said. "This is the highest and best use of the property.”
The Cawley Wilcox Cos. are not unfamiliar with Fort Worth. Wilcox Capital in July bought the three-building Overton Centre office complex in southwest Fort Worth. In 2002, it bought the Green Oaks Hotel, a west Fort Worth landmark, and in 2003, it bought the Ridglea Bank Building off Camp Bowie Boulevard.
Most recently, Wilcox Development developed the JPMorgan International Building, a 1.1 million-square-foot building in Dallas, the 420,000-square-foot Sybase corporate headquarters in Dublin, Calif. and the 250,000-square-foot Blue Shield of California building in Sacremento.
Schaumburg is serving as design architect on the project, but Omniplan in Dallas will be the architect of record.
The Fort Worth building will equal two 60-story buildings in downtown Dallas, the Bank One Center at 1717 Main St., and Fountain Place, 1445 Ross Ave. The tallest building in the Metroplex is the 72-story Bank of America Plaza, 901 Main St., in downtown Dallas, according to Dallassky.com.
Schaumburg is behind several high-dollar condominium projects, including The Versailles, at Henderson and Peach streets, and Bluff Street, at 959 Bluff St. He’s also planned a $48 million, 23-story condo tower on the western edge of downtown that would overlook the Trinity River at Peach Street and Lexington Avenue.
Staff writer Anna Tinsley contributed to this report.
Sandra Baker, 817-390-7727
sabaker@star-telegram.com



























