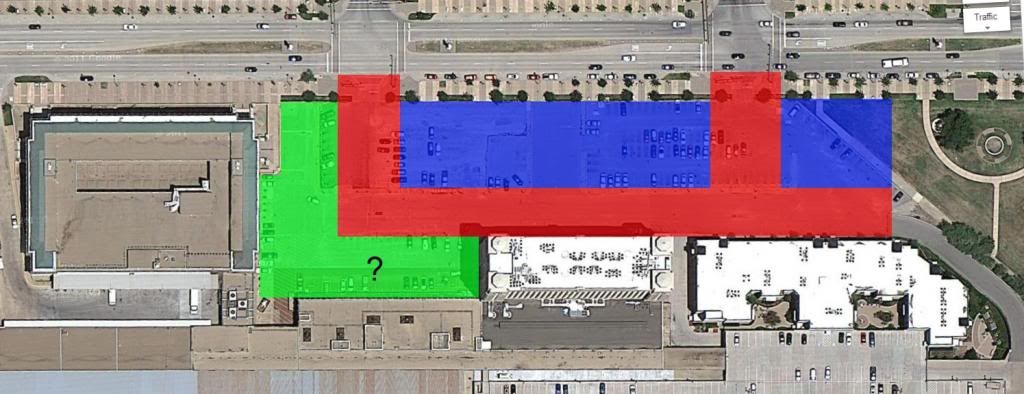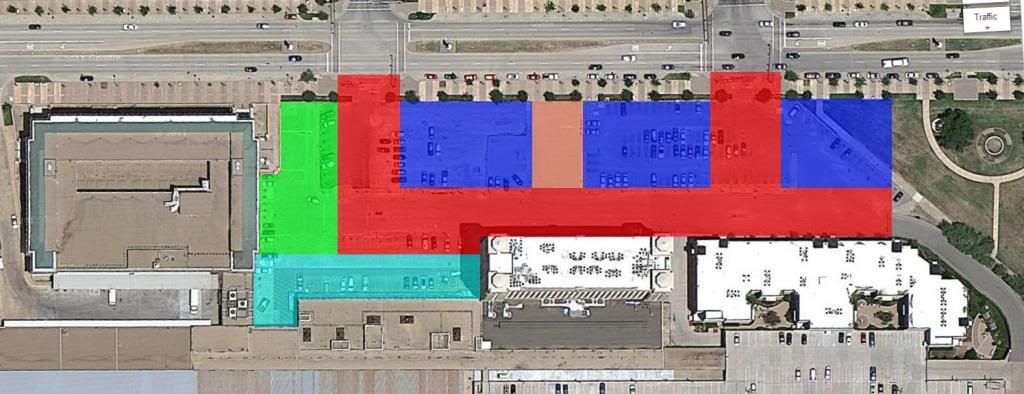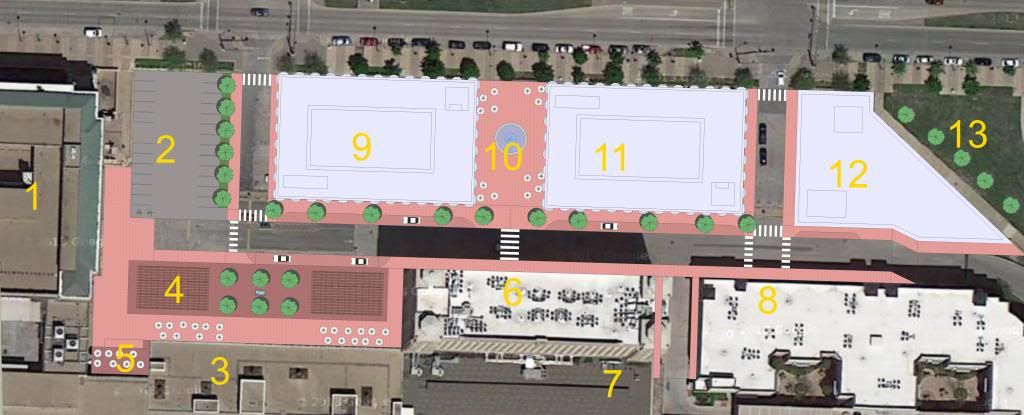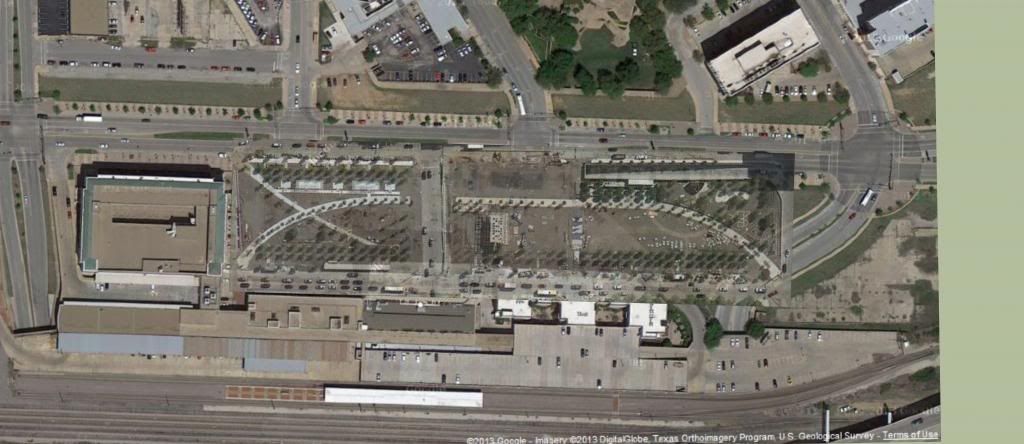With the recent focus on making Lancaster more walkable and urban I wanted to play with the idea of fixing the empty surface lot in front of the historic T&P Station and Post office and to see if the forumers had any ideas. It's a tough area to think about because the grid just collapsses into nonsense and the two very important historic structures are'nt really layed out in a way that sits on roadways, plus a park.
My idea consists of a new East to West road that the station would sit directly on and lead to the garage behind T&P, and a southward continuation of Houston and Throckmorton. This is the way the parking lot is basically layed out right now, just a bit wonkier.
This layout would create a new block on which a building could perhaps be built, I'd guess just a few stories and similar to the T&P lofts across the way. The problem with this is that there could be some complaints that sight-lines of the station are cut away, but really this is only limited as it would still be placed on a street.
It gets further trickier towards the post office. If Throckmorton were continued directly south, the post office would be nearly 80 feet away from the street (google earth measurements) You certainly could'nt put a building in front of the office, maybe a park? or some sort of open space? Then it gets even more confusing at the south end of the Post Office and the garage bays and whether or not something could be put there.
TL;DR, My idea on how to fix this lot.

Red-Streets
Blue-Structure
Green-Public Space/no idea


































